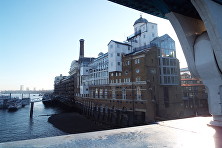
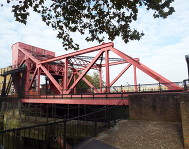
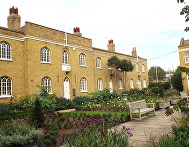
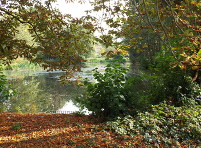

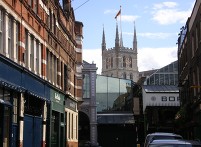
Exploring Southwark and discovering its history


Early Peabody Estates in Southwark
The Peabody Trust has many developments throughout Southwark that range from one of the very first Peabody estate in Blackfriars built in the 1870s through to developments built in the 21st century, sometimes in partnership with commercial developers, offering a mix of privately owned, shared ownership and rented homes. Along with the Guinness Trust they have been the most enduring of the philanthropic providers of housing for the working class that were founded in the 19th century.
The rapidly increasing population of London during the 19th century and the many houses demolished to make way for the building of the railways led to a massive shortage of housing which caused massive over-crowding in often insanitary and squalid living conditions. Just one room in a run down court or alley often accommodated a whole family and many of these ‘homes’ were not fit to live in. There was a growing awareness among the upper and middle classes of how the poor had to live and there was much discussion about ‘The Housing Problem’.
The model dwelling companies were formed against this background and their aim was to build housing for the labouring and artisan classes that would produce a modest but steady return to investors, becoming known as 'Five per cent Philanthropists.' One of these companies was the Improved Industrial Dwellings Company (IIDC), founded in 1863 by Sir Sydney Waterlow, the owner of a stationery company who entered politics, becaming Lord Mayor of London and later an MP. The first IIDC development was Cromwell Buildings in Redcross Way
In 1862, George Peabody, a wealthy American banker, gifted a total of £150,000 for the benefit of the London poor which was administered by a Board of Trustees. Peabody did not stipulate the money should be spent on housing, but the Trustees followed a policy of providing low cost housing at the suggestion of Lord Shaftesbury. Originally called the Peabody Donation Fund, its austere building design policy reflected Victorian attitudes, that the poor were not used to embellishment and refinement and would not be able to deal with it, feeling more at home in an environment not too dissimilar to that which they came from. George Peabody made further donations during his lifetime and a legacy in his will brought the total he donated to the Fund up to £500,000. The Fund's Trustees aimed to make a 3% return on capital investment, not as a dividend for investors, but to enable reinvestment in buildings for the benefit of future generations, a policy that is still celebrated 150 years later.
The Peabody Trust has continued to provide low cost housing over the last 150 years, upgrading and modernising its older properties and acquiring properties from other housing providers. Here follow brief details regarding their estates in Southwark built before the first world war.
The Peabody Trust built Peabody Square in Blackfriars Road in 1871 on the former site of the Magdalen Hospital. The land was cheap and two courts were built at angles to one another with a total of 16 blocks of four floors. The site was large enough for the planting of trees and today the trees have grown taller than the buildings. Peabody did not, at that stage, build self contained flats, instead providing 1, 2 and 3 rooms flats with communal WCs and sinks for washing dishes on each floor. There were separate laundry buildings and baths were provided on the ground floor of each block.
Peabody Square in Blackfriars Road
The Peabody Estate in Southwark Street was completed in 1876 on land that had previously belonged to the vinegar works owned by the Pott family. St Peter’s Church in Sumner Street, destroyed by bombs in the second world war, was also built on land previously owned by the vinegar factory. The vicar of St Peter's described the Southwark Street Peabody estate as the best in the parish when interviewed by Charles Booth’s investigator for the Survey of London’s Poor.
The Bricklayers’ Arms Estate on the Old Kent Road was built by the Improved Industrial Dwellings Company in 1884 and acquired by Peabody in 1964. It comprises Kingsley, Dover and Waleran Buildings.
The Marshalsea Estate in the Borough is comprised of Douglas, Ilfracombe and Monarch Buildings. Peabody were not the developers of these blocks and acquired Douglas Buildings, Mint Street, in 1964 and the latter two in 1970. The blocks had been built on land cleared under the powers granted in The Artizans’ and Labourers’ Dwellings Act 1875 as the overcrowded courts previously there had been condemned as unfit for human occupation. Douglas Buildings (left) was built by the Improved Industrial Dwellings Company and completed in 1886.
The Camberwell Green estate opened in 1911. Originally comprised of nine blocks, it was the first Peabody estate built with self-contained flats that included their own WCs and sinks. The design was the winning entry in a competition arranged by Peabody and the successful architect, Victor Wilkins, went on to work for Peabody for nearly 40 years.
The Peabody Estate Walworth, in Rodney Road, was completed in 1915.
Built a couple of years later, Ilfracombe Buildings to the south of the newly built Marshalsea Road and Monarch Buildings to the north follow the curve of the road and were built by James Hartnoll, a commercial builder rather than a philanthropic concern. He also built Devon Mansions in Tooley Street and many years after his death, James Hartnoll Estates built the Pilton Place Estate (pictured at top of page) in Walworth which was also acquired by Peabody in 1971.
Peabody built an estate in East Lane, Bermondsey in 1875 alongside a rope manufactory. The estate comprised a total of six blocks which unusually were constructed from concrete, and in 1894 there were 293 people living in a total of 72 tenements. Two of the blocks were destroyed in World War II and the remaining blocks purchased by Southwark Council for road widening.
A further six blocks were added in 1920 where the living rooms led onto small balconies. Opposite the Camberwell Green estate, on the other side of the Green, work is currently (2018) progressing on the construction of new Peabody homes.
An article in The Standard of 10 December 1869 compared Peabody Trust developments with IIDC developments and came down on the side of the latter’s properties. The writer of the article considered that Peabody rooms were too small for the comfort and enjoyment of the tenants. The article criticized Peabody for its unplastered walls which were painted blue or yellow straight over brickwork, whereas IIDC apartment walls were plastered and papered (though Peabody maintained its policy was more hygienic). Peabody flats had enormous stone staircases with iron handrails reminiscent of the workhouse and long gloomy corridors whereas IIDC buildings had neither. It condemns Peabody’s communal WCs and dish-washing facilities as an invasion of privacy whilst applauding flats in IIDC developments for having their own individual WCs and sculleries. The Peabody Trustees believed that communal lavatories made sanitary supervision easier and it was healthier to locate them away from living areas. Overall the article concluded IIDC flats had an air of comfort, even elegance, and the rooms were spacious and airy.
Peabody have recently produced a history of their social housing in London. Copies are available from Strathmore Publishing.
Web discoveries
- UK Casino Not On Gamstop
- UK Casino Not On Gamstop
- Non Gamstop Casino
- Casinos Not On Gamstop
- Non Gamstop Casinos
- Non Gamstop Casinos
- Non Gamstop Casino
- Casinos Not On Gamstop
- Casino Sites Not On Gamstop
- Slots Not On Gamstop
- Casinos Not On Gamstop
- UK Betting Sites Not On Gamstop
- UK Casino Not On Gamstop
- Best Non Gamstop Casinos
- Betting Sites
- Non Gamstop Casino Sites UK
- Best Non Gamstop Casinos
- Non Gamstop Casino
- Casinos Not On Gamstop
- Non Gamstop Casino Sites UK
- Horse Racing Betting