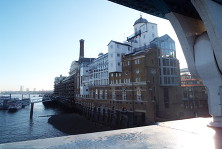
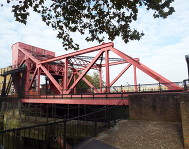
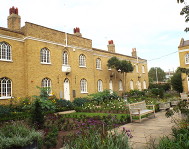
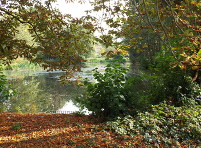

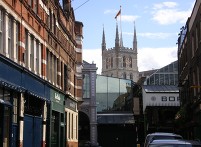



Pullen's Estate
Located west of the railway viaduct as it approaches Elephant and Castle from Camberwell, Pullen’s Estate comprises late Victorian, commercially built artizans’ dwellings. They are bordered by Crampton Street, Peacock Street, Iliffe Street and Amelia Street though when first built the estate extended down to Manor Place. Four storeys high, they do not seem as imposing as many Victorian blocks, perhaps softened by the occasional use of red paint and the painted ornamental stone over the windows and doorways. Unusually 2 storey workshops were built behind the large blocks which give the estate a mews-like appearance, indeed when built the ground floor level of the workshops was intended as stables with the area above used as workshops..
Pullen’s Estate was built on land formerly owned by the Dean and Chapter of Canterbury Cathedral and which had passed to the Ecclesiastical Commissioners by the end of the 19th century. The land had been let on building leases in the 18th century for a period of 99 years where small terraced houses had been built. As the leases came to an end they were purchased by James Pullen, a local builder and developer. He commenced development in 1886 and building of the estate continued until 1901 with a total of 12 completed blocks comprising 684 dwellings and four yards comprising a total of 106 workshops.
The investigator for the Charles Booth Poverty Maps described the estate as ‘’well built” and that there were many police living there, including the officer who was guiding him around the area. The estate was very popular and apartments were let “before the paper was dry on the walls”. Tenants were charged 8 shillings for three rooms, scullery and kitchen plus an extra sixpence for gas and cleaning the stairs. A deposit of 24 shillings was required before moving in which excluded the poorest. Messrs Sutton and Dudley had built tenement blocks on the site of the former Manor House, latterly a tavern, and the Charles Booth inspector described the Sutton and Dudley blocks as more crowded and forbidding looking, or less well tenanted, than the more expensive Pullen’s Estate. As the estate became established, Pullen’s Estate apartments were generally let to people who were born on the estate or who had family who were already tenants.
However, the Charles Booth investigator also uncovered antipathy towards James Pullen from the local clergy. Rev. A W Jephson of St John's in Larcom Street related how the unlit stairwells in the buildings gave rise to "disgusting" behaviour. The LCC had ordered that lighting be installed which Mr Pullen complied with only to increase tenants' rents to pay for this improvement at a much higher rate than it had cost. Canon Palmer of St Mary's Newington was more vitriolic and related to the investigator that "rents were high all round, but this man is the worst screw, and very rough, boorish and ignorant. The very worst landlord that the poor can have to deal with is, the rector thought, a self-made man who is also ignorant, and of this class Pullen appears to be a horrid example."
When James Pullen died, his son, also called James, inherited the estate and when he in turn died, the estate was inherited by his daughter Ellen Rosina Pullen. The estate became a limited company in 1953, Pullen’s Estate Limited, with Ellen as one of three directors. She died in 1957 aged 72.
By the late 1960s, it was clear that the estate needed complete refurbishment and Pullen’s Estate Limited either did not have the money to carry it out or were reluctant to do it. Southwark Council then applied for a Compulsory Purchase Order which was rejected on a technicality. Later, the company and Southwark Council reached agreement for a private sale in 1977. The Council intended to demolish the whole estate and began to relocate the tenants. The part of the estate between Amelia Street and Manor Place was demolished, Pullen’s Gardens was created and some new housing built. Squatters moved into flats that were now empty and together with the remaining tenants prevented the Council demolishing any more of the estate, despite mass evictions that involved the police. Pullen’s Estate was saved and is now home a mixture of council tenants and owner occupiers, including a number of former squatters, and is now a designated conservation area.
Three of the original Pullen’s Yards remain: Clements, Peacock and Iliffe Yards. Clarence Yard was demolished by the Council though there is still a thoroughfare called Clarence Yard. When built, the workshops were rarely let to tenants of the flats, and though there were connecting doorways from the flats into the workshops, these were usually bricked up, and the workshops let to local small businesses such as carpenters and clock repairers.
When the estate passed to Council ownership the many varied trades carried on in the yards included the manufacturing of X-ray machinery, hat-making, printing, book-binding, printing and furniture making and restoration. Today the emphasis is upon the crafts and artistic communities and while book-binding and furniture-making companies remain, other businesses include fine artists, sculptors, ceramicists, silversmiths and a lute maker. The combined yards hold an annual Open Studios event in December each year. http://www.pullensyards.co.uk/
Sources: The Pullens Story 1879-2011 by Roger Batchelor
Charles Booth Survey of London notebook B276
Pullen's Gardens
Web discoveries
- UK Casino Not On Gamstop
- UK Casino Not On Gamstop
- Non Gamstop Casino
- Casinos Not On Gamstop
- Non Gamstop Casinos
- Non Gamstop Casinos
- Non Gamstop Casino
- Casinos Not On Gamstop
- Casino Sites Not On Gamstop
- Slots Not On Gamstop
- Casinos Not On Gamstop
- UK Betting Sites Not On Gamstop
- UK Casino Not On Gamstop
- Best Non Gamstop Casinos
- Betting Sites
- Non Gamstop Casino Sites UK
- Best Non Gamstop Casinos
- Non Gamstop Casino
- Casinos Not On Gamstop
- Non Gamstop Casino Sites UK
- Horse Racing Betting